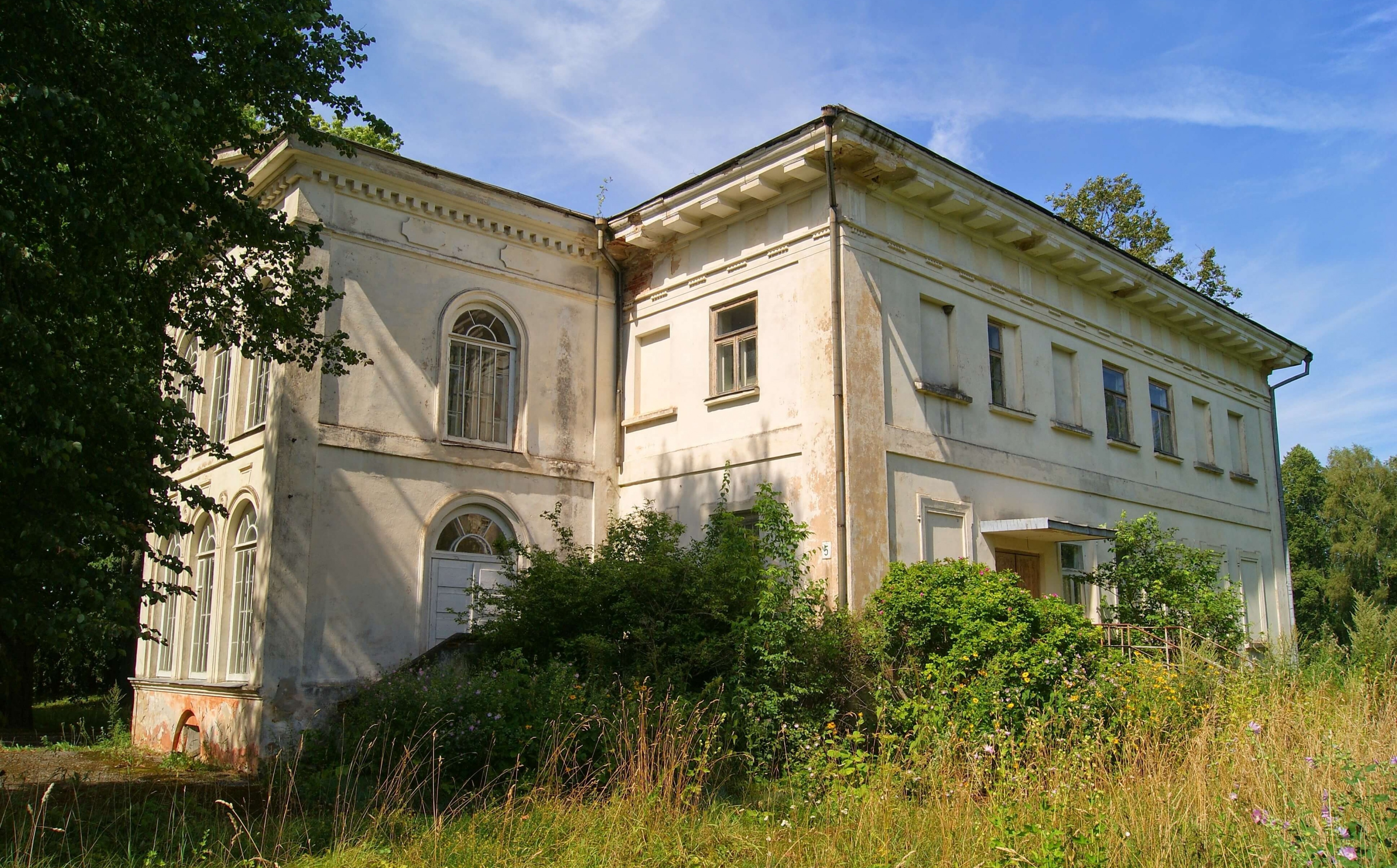Antašava manor
- Home
- Castles and Manors
- Antašava manor
Antašava Manor was the project of the architect Mykolas Angelas Šulcas, a student of Laurynas Gucevičius.
The manor house was built between 1812-1816. It is a two-story, rectangular building, typical to Classicism period. The authentic decor of the halls and rooms has survived to this day. Near the palace there is a two-story barn, built of field stones, and a rectory.
The palace is surrounded by a park formed by straight rows of trees, designed by M. A. Šulcas as well. The manor is a real estate cultural property protected by the State. Today it is a private property and can only be viewed from the outside.
