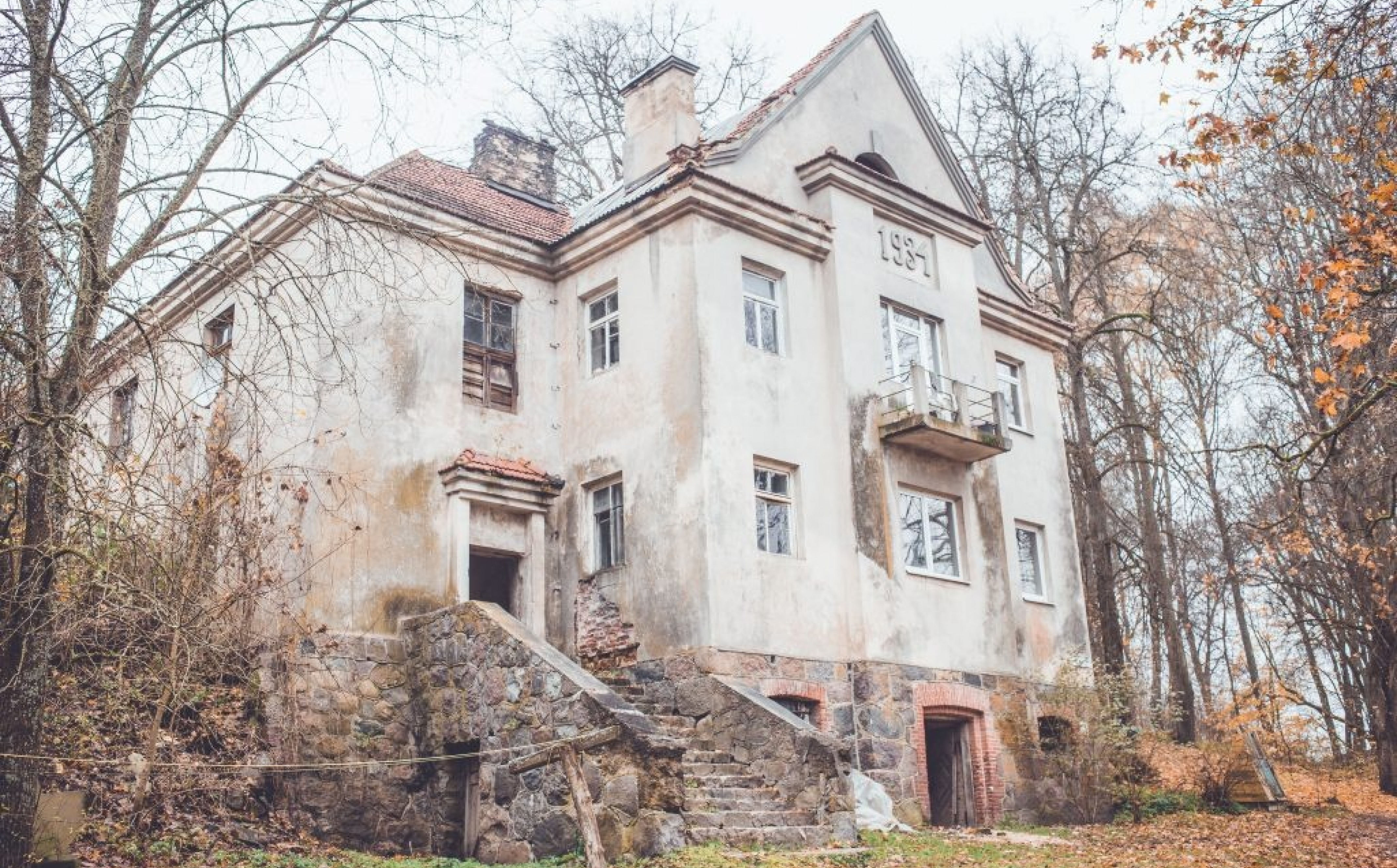Naujaneriai (Viljanavo) Manor
- Home
- Castles and Manors
- Naujaneriai (Viljanavo) Manor
The area of Naujaneriai (Viljanavo) is part of the Šukštulis Manor, which was built in the 18th century and previously belonged to the Vilnius Bonifratri Monastery. Šukštulis's palivark was located between Gulbinai Riešė (the property of the Vilnius Visitor Sisters Monastery) and Verkiai Manor. The wooden part of the palivark was a former homestead in the Kryžiokai area.
In 1843 after the closure of the Vilnius Bonifatra Monastery, its property was transferred to the Ministry of State Property. The huge landholding was divided into several parts, which went to a new owner - Aleksandras Valzinskis. The area of the Manor then reached 430 tithes and local population consisted of 17 men and 5 women.
Since the division of Šukštulis's landholding, a new manor Viljanavo was established. It existed for almost one hundred years, until 1940.
More information about the Viljanavo Manor becomes available at the end 19th century, when it belonged to the Falevičiai. At that time an alcohol distillery with a steam boiler (bravoras) was built and in the begining of the 20th century it provided the owner with considerable income. It is also one of the brick buildings that are still standing today.
In 1906 the Manor was sold by J. Falevičius to Henrikas Svencickis, a state adviser who lived in St. Petersburg. He bought Viljanavo for his children and later sold it to Adelaida Lenskaite, who became the last owners of the Viljanavo Manor. She married Count Boleslav Lasocki, who arrived to Viljanavo from Galicia in 1925.
According to local residents the new brick manor house was built in 1934 after the old wooden manor house burned down. The building reflects the late modern architectural style: buildings with rather steep pitched roofs, raised pediments, restrained decor, the plan is close to the square, the volume has a dynamic plan.
The highlight of the building's asymmetrical plan is the wide entrance staircase in the corner part of the building. A small risalite protrudes from the main facade, which is emphasized by a balcony and the year "1934" is bricked in a niche under the eaves. The facade is completed by a triangular steep pediment with an arched window.
In 1940 Countess A. Lasockienė's manor Viljanavo was nationalized. After the war, this historic estate was assigned to the Gulbinai Poultry Farm. The residential manor house was converted into an apartment building of 8 apartments, for the families of the Soviet poultry farm.
Today the Manor is entering into a new stage of life. Viljanavo will be reconstructed, partially restoring the older layout, as well as opening more spacious common rooms (library, fireplace hall and convention spaces).



